27 Most Common Property Types and Styles in Real Estate
Before you decide on a house, consider the many property types. After all, if you want to have more children, you probably don’t want to look at tiny houses. The staircases on a split level won’t be appropriate for people with bad knees. Consider your lifestyle, goals, and family before you make a major purchase. And read on to discover all about the many types of real estate!
There are numerous different styles of houses to fit everyone’s different lifestyle. As society develops and expands, so do the world’s population’s living habits and demands, necessitating the construction of distinct types of residences. While there are many different house designs to select from, we’ll concentrate on house types rather than house styles. The sort of structure is defined by the hierarchy, goal, and, in some cases, system history.
The second strategy, which is also known as the House procedure, emphasizes the structure’s architectural design and practice – Cape Cod, Colonial Revival style, Log house, and a few different home styles are only a few examples. We’re familiar with virtually any sort of house, from townhouses and apartments to single-family homes.
To understand what differentiates one house from another, and why some are more appealing than others, continue reading to learn about various types of homes and what distinguishes them from one another.
In this article (Skip to…)
SHF – Single-Family Home Type
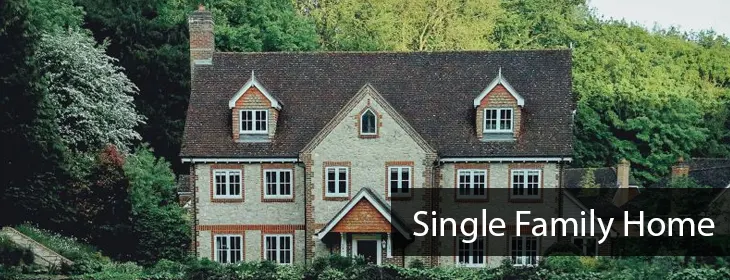
A single-family house is a good option if you’re searching for a full home that has all of the living space, a kitchen, and a bedroom. Single-family houses do not have neighbors on either side, and they come with their own yard. However, single-family homes have a variety of duties associated with them. You may need to make costly repairs, such as a roof or air conditioning system replacement. You’ll also have to maintain the house and the land itself.
Buying new single-family houses will help to offset some of these maintenance expenditures. In many locations, new construction may be less expensive! You may miss out on mature trees and landscaping in a new subdivision of single-family homes, but you’ll gain access to community facilities. When you invest in a single-family property, you may profit from your funds. Increasing the value of a home in a popular neighborhood by adding some minor improvements might be beneficial.
You can use the money generated to acquire more room or a better location when you sell it. The ability to personalize a single-family home is one of its major advantages. You may repaint the exterior, upgrade the kitchen, or finish the basement at any moment. You’ll never be short of alternatives, as you can count on single-family homes being available in rural, suburban, and even urban settings.
2. Multi-Family Properties
A multifamily building is any residential structure with more than one unit, such as a duplex, townhouse, or apartment complex. Owner-occupied property is one in which the property owner resides in one of his or her multifamily units.
3. Bungalow / Duplex / 2-units
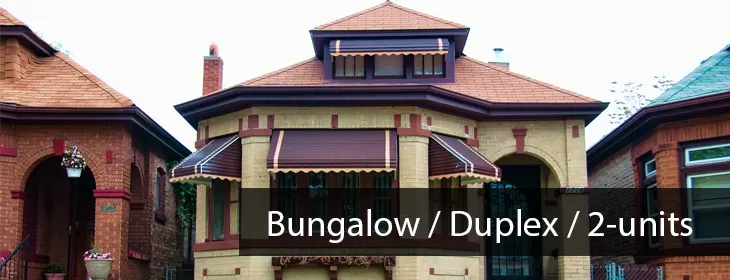
The bungalow is based on tiny Indian dwellings known as “Bengali huts.” A single-story, decent, square house with a front porch is what constitutes a home. The single-story construction is tall and features steps leading to the balcony. A single dormer window is often inserted into a pitched roof in the attic. In the United States, these types of homes began to be designed in the early 1900s.
Do you wish to have a small house that you don’t have to maintain? A bungalow is a way to go. Front porch in a modest single-story home with a bungalow. Bungalows were popular in the early part of the 20th century. They are still a cheap alternative to other single-family homes today. Because a bungalow’s footprint is less than 1000 square feet, you may think of them as detached apartments. One of the most significant advantages of a bungalow is the fact that you won’t have to share walls with a neighbor. If you’re searching for a way to elevate your apartment without increasing its size, bungalows are the answer.
Because bungalows are typically found in neighborhoods, you will have neighbors and a lawn to maintain. Bungalows are an excellent choice for newlyweds looking for a place to start their new life together. They’re also ideal for individuals who want a compact living space.
4. Triplex / 3-unit Building
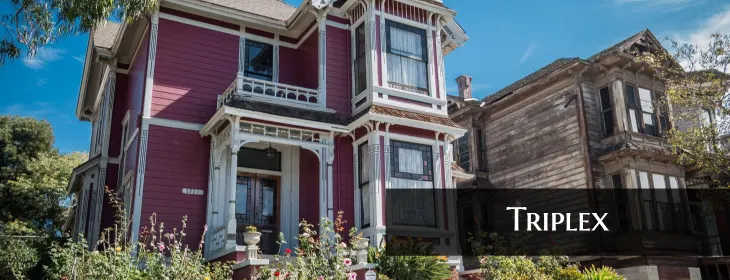
What is the definition of a triplex? A triplex apartment is a structure that combines three separate living units into one building, with adjacent apartments sharing one or more common walls. Each apartment in a triplex has its own bathroom (s), kitchen, living room, and front doors.
A triplex is a three-unit residential building with a single owner, similar to a duplex or fourplex. While a triplex is comprised of three individual residences connected into one building, the units generally have one or two shared walls. A triplex’s habitation spaces are completely independent of one another. Triplexes are not only found in urban neighborhoods, but also in rural areas where the cost of building a single-family home is prohibitive.
A triplex is a three-unit apartment complex built on an individual lot. Triplexes are frequently sold as a single building and the owner lives in one and rents out the others. Furthermore, a triplex owner can sometimes stay in one apartment while family members rent the other two. A triplex apartment building, on the other hand, is frequently purchased as an investment (for example, a rental property) to generate money from rent.
5. Fourplex / 4-unit Building
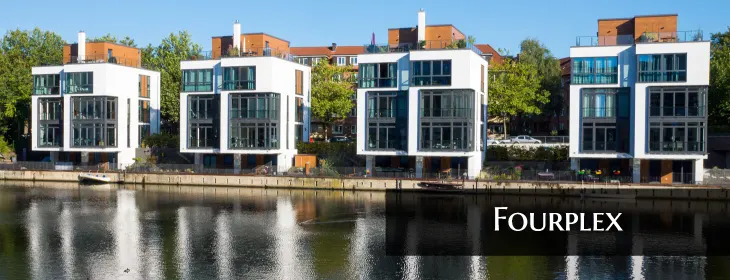
Fourplex apartments are multi-family units in fourplex buildings. Real estate investors have found them to be increasingly attractive. This is due, in part, to the fact that fourplex buildings are the most valuable properties you can acquire using an FHA loan. This is a mortgage that is backed by the federal government. Fourplex units, in addition to providing a variety of benefits for multi-family investors, come with other perks. Let’s look at what they are in more detail.
6. TownHouse
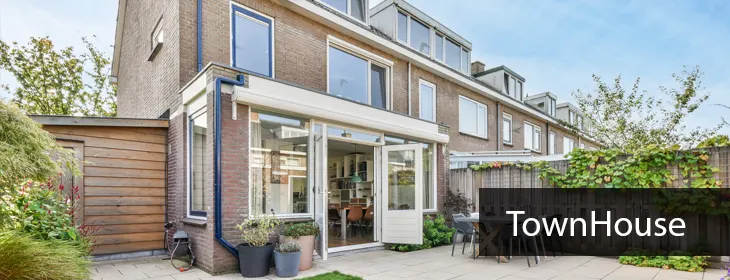
A townhouse is a low-maintenance living space. You can acquire a townhome just as you would a detached home. The distinction is that in a townhouse, you will live alongside other people but not above or below you. The majority of townhomes have three or more floors and are located on the street. They’re a fantastic method to acquire a sense of what it’s like to live in an urban setting without actually living there.
They may resemble rowhouses in certain situations. Because these homes are built vertically, you’ll be climbing a lot of steps. If you have knee or back problems, a ranch might be the best option for you. Alternatively, if carrying groceries up several floors makes you uncomfortable! Because you live in a condo, any costs associated with shared amenities are typically your responsibility.
You may be required to pay HOA fees to cover some of the facilities available to other building occupants. Some townhomes come with yard space as well. In those cases, you could be held responsible for maintaining the exterior or yard of your home.
7. Ranch House
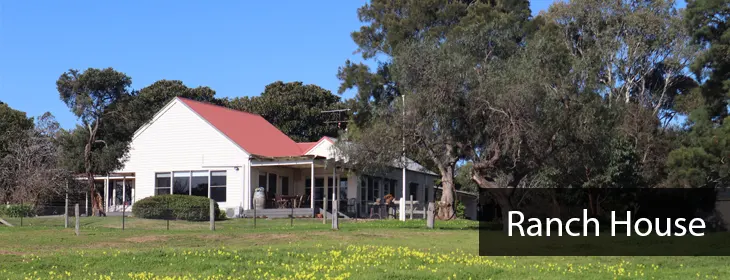
Ranches are single-story homes, too. The difference between a ranch and a bungalow, however, is that a ranch has more space. Ranches gained favor in the 1950s as the preferred residence type. They were part of the American Dream, which promised a larger yard on your house. There are plenty of ranch-style houses found in any suburb! If you’re moving into a ranch from the earlier period, keep in mind that it may need some updating.
You may be dealing with dated kitchens and shag carpet if the prior owner made any improvements. On the plus side, many ranches have large bay windows and gorgeous greenery. You’ll also be able to get away from your roomies because of their huge floor plan. If you have mobility difficulties, look into a ranch. Ranches are a smart option for retirement homes since they don’t necessitate the use of steps. Their rectangular form, even when there isn’t a second level, gives them the illusion of spaciousness.
Single-story houses with an open-concept layout and a patio area dedicated to entertaining are typical of ranch-style homes. Ranch house designs frequently have long, low-pitch roofs and large windows along the front of the home. The style of a ranch house may vary somewhat. The majority are rectangular, but they can also be constructed in the form of a “U” or “L.”
Other standard features of ranch houses include sliding glass doors that lead to the patio or backyard, wide roof eaves, and an attached garage. While most ranch-style houses do not have a second floor, many do have completed basements. The basement serves as an additional floor, increasing the overall living space available in the home and making it ideal for a home theater, a home gym, or extra bedrooms.
8. Condos (Condominiums & Condohotels)
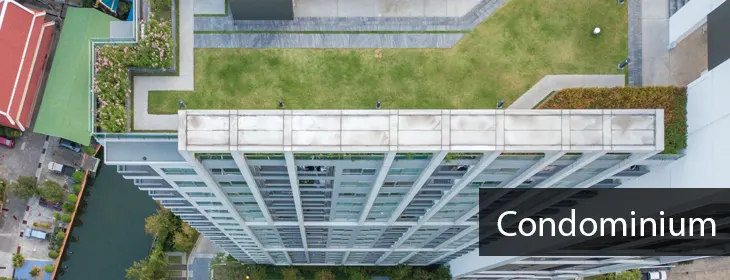
A condominium, commonly known as a “condo,” is a privately owned single unit within a complex of other units. Common areas such as pools, garages, elevators, and outside walkways and gyms are collectively owned by condo owners. Detached condos can be found in a few areas, although they are more prevalent in high-rise buildings. In some areas, you may discover attached condos. The owner of the condo generally has control over both the interior and structural elements of the outside walls.
9. Cooperatives / Co-op Property Type
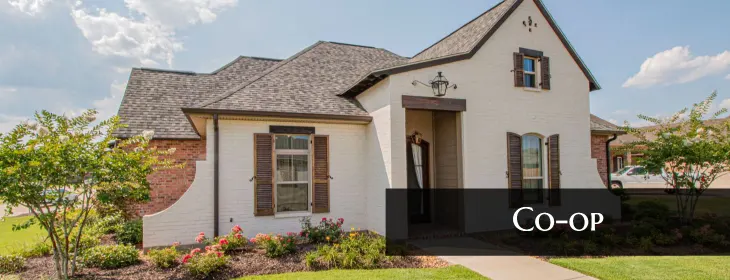
The type of entity that a company is depends on the individual who owns and runs it. A sole proprietorship is frequently the case when an individual owns and operates a business. A partnership, on the other hand, occurs when two or more people own a firm. A corporation may be incorporated, with under 100 people owning it (an S-corp) or hundreds or even thousands of people owning it (a C-corp).
When people who utilize a firm’s goods and services run and own the business, it is known as a cooperative. Aside from the ownership structure, there are other unique elements that set cooperatives apart from other types of businesses.
What is a Cooperative?
A co-op, according to the International Co-operative Alliance, is “an autonomous organization of persons who have banded together voluntarily to satisfy their common economic, social, and cultural needs and aspirations through a shared ownership and democratic control business.” To summarize, co-ops are formed and run by people who have a specific want and are prepared to collaborate in order to provide it.
How Does Cooperative Work?
To a casual observer, a co-op may appear to be no different than any other business. If you visit a grocery store cooperative, it is likely that it will look like any other supermarket. There will be food aisles and checkout registers where customers can purchase items.
However, if you look more closely or delve behind the scenes, you’ll likely find that the food co-op functions differently from a regular grocery store. For one thing, it’s probable that the individuals who are members of the cooperative or partial owners of the co-op also work at the co-op, stocking shelves and ringing up customers at the register. Second, some cooperatives impose restrictions on who may use their services or shop there.
In certain situations, only members of a cooperative can utilize its facilities. Some cooperatives are open to everyone, and they provide certain benefits to members, such as a discount on items or services. Why are individuals that are members of a food co-op willing to work at the co-op? In part, it is due to the cooperative’s communal focus and principles. Community Focus Another value among them is:
-
- Democracy
- Self-help
- Self-responsibility
- Equity
- Equality
- Solidarity
People usually have similar shared beliefs, which is to say that they are prepared to work together toward a common objective when they join a cooperative or participate in the creation of one. One of those objectives is to work together and shift the focus of the company to put people before money to create a more inclusive economy.
How does Co-Op Ownership Work For Co-Ops?
Ownership of a cooperative business is maintained by the people who benefit from its products or services. The people who shop at a grocery co-op are owner-members, for example. The individuals who live in a certain building are members of the cooperative that owns it, in the case of co-op housing. The member-owners of a co-op have a voice in how the cooperative is run, just as stockholders or shareholders in a company have an influence on the company’s ownership and operations.
The key distinction is that, in the case of other sorts of businesses, the amount of a company’s ownership stake has an impact on how much influence or control an owner has over it. A corporation’s shareholders have more power or influence over the company’s operations if they own 50 percent of it. A shareholder who owns 2% of a firm has less clout than a proprietor who owns 50%. A co-op, on the other hand, is a little different. Every member of a co-op has one vote since equity and equality are among the cooperative’s foundations. One member of a co-op’s view does not outweigh the opinion of another member.
A board of directors is commonly elected by co-operatives. The co-op board’s duties include ensuring that the cooperative is living up to its purpose and establishing operational policies for the co-op, as well as overseeing the hiring of outside managers or other employees. The board of a co-op is made up of cooperative members. They are typically chosen by the board by a vote among the members. Officers of a board include the president, vice president, secretary, and treasurer. Officers are also members of the board who serve in additional roles and responsibilities.
10. Chalet Type
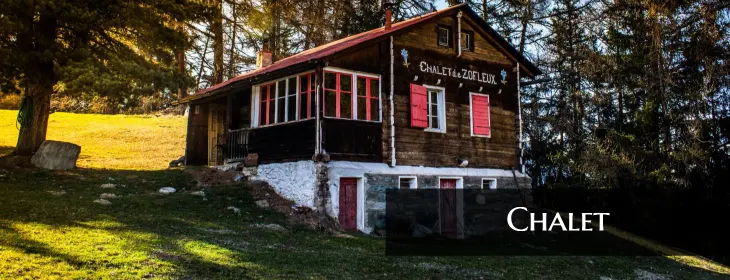
In Europe’s mountain states, chalets are a specific kind of home. They have steep roof pitches that extend over the outside walls of the structure to catch heavy snowfall and allow snow to drift away from the property, rather than accumulating on top of the roof, which might cause it to collapse. These are the most popular types of homes in ski resorts, which are frequently purchased as leisure houses by skiers. Both the inside and outside of the chalets are constructed with wood. The use of wood helps to blend the homes in with their natural settings while still maintaining a uniquely Nordic style.
11. Coach Home Type
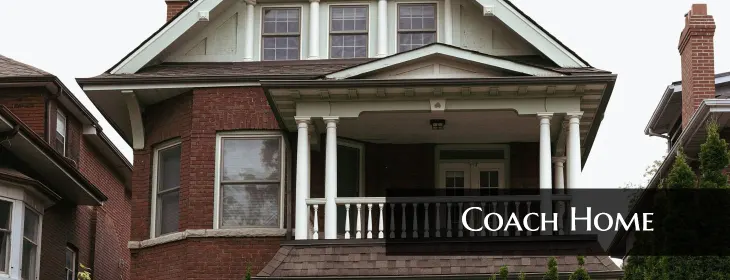
These houses are usually found in the same region as the primary residence. These hierarchies were originally designed to accommodate horses and carriages, but they have since been replaced to make room for a lesser houses. Coach houses are frequently leased out as guest apartments when large family members visit, or they may be used as temporary housing for others. Coach homes can also be utilized as permanent housing for in-laws or adult children before moving out and becoming fully independent from their parents.
12. Cabin Home Type / Log Cabin
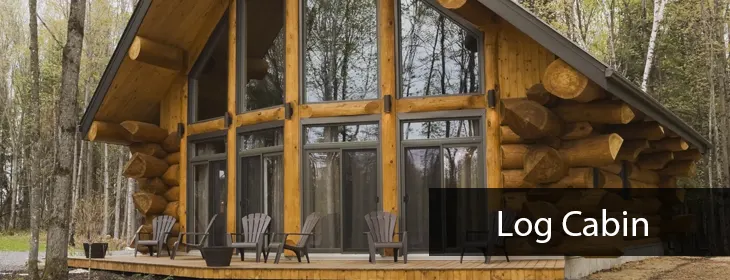
A log cabin is the first type of shelter to be erected. Cabins and cottages are both tiny holiday homes that are commonly found in remote areas. A lot of people buy or build them to rent them on short-term rental on AirBNB. Houses, on the other hand, are generally more rustic in appearance. Traditional farmhouses are generally more rustic than cottage homes, with a less complete look.
They’re primarily intended for use and have the barest of care for aesthetics. Cabins are popular as a base for fishing and hunting excursions, where guests may sleep and eat but not stay for long. As a consequence, cabins are frequently simple and minimally equipped. This one can be constructed in the midst of a forested area among the several kinds of residences available.
13. Mobile Homes
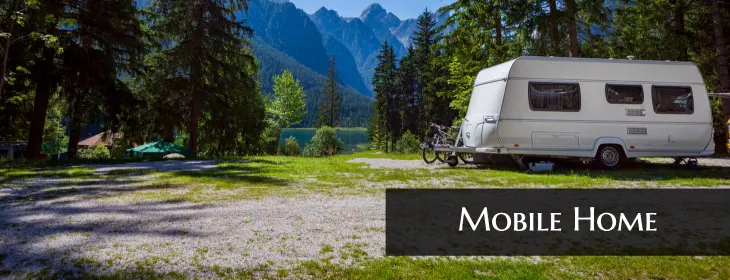
A mobile house, often known as a trailer, is constructed in a factory and then towed to its final site rather than being built on the spot like a traditional home. Small Pintoy houses must be small enough to fit on a typical street and be hauled by a truck. They are frequently less expensive than other types of homes.
Mobile homes are also built on the site and then moved to their permanent location. While this may appear similar to a prefabricated house, there is one significant distinction between the two. A mobile home prior to the mid-1970s was defined as such, while a manufactured house afterward was not. Because mobile homes are older, they aren’t subjected to the same rigorous regulations as manufactured houses.
When it comes to plumbing, fire safety, and building quality, you could be in for a surprise. As a result, mobile homes are even less expensive. Some people own their mobile homes as well as the land surrounding them. In other situations, individuals rent a mobile home from someone who owns a mobile home park. If you want to avoid sharing walls without spending a lot of money, mobile homes are an excellent choice. You could spend less than $50,000 for a mobile home.
14. Manufactured Homes
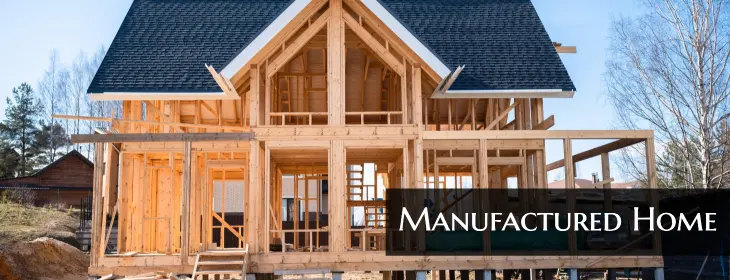
What is the definition of a manufactured home? Is it simply a more sophisticated name for a mobile home? Not quite. A manufactured house is one that has been called and was previously known as, a mobile home but which has been substantially improved. For a more technical definition, call an a manufactured house one that was constructed after June 15. On this date, the federal requirements governing the creation of mobile homes, implemented by the U.S.
Department of Housing and Urban Development (HUD), took effect. If you’re buying a prefabricated house built before June 15, 1976, it’s a mobile home; but if you choose a new prefabricated home or one constructed after that date, it’s a manufactured home.
Manufactured homes are built under the HUD construction code, which was first established in June 1976. HUD determines the wind, snow, and energy loads that the home must meet. Manufactured homes do not require a permanent foundation. However, depending on the loan program you choose, some lenders may demand it. They can be considered real estate for tax purposes but will always be appraised as manufactured homes if they are built on permanent foundations.
15. Tiny House
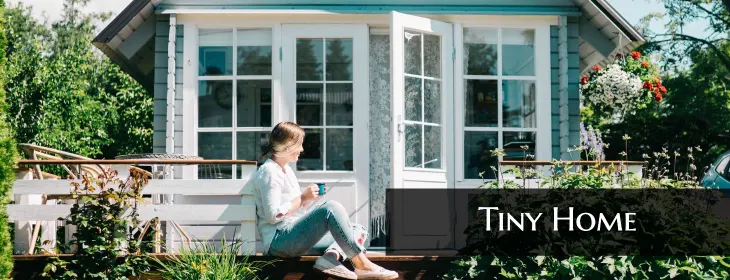
Tiny houses are a departure from tradition, with the average American home 74 percent bigger than it was in 1910. Smaller homes use up less space while still providing everything you need. Tiny houses maximize a small amount of area; they’re sometimes even movable. A tiny home will still have a kitchen, bathroom, sleeping area, and living area. However, you won’t have any seclusion in these areas. Some tiny homes are as little as 100 square feet! Tiny homes are far more affordable than conventional properties. Some of them may be purchased for less than the cost of a new automobile.
You won’t have to worry about a mortgage or serious upkeep either. Furthermore, during the winter months, you can tow tiny homes to beautiful locations, which is a huge bonus. These houses typically have lots of windows to allow as much sunshine as possible. Tiny homes are best suited for single people or couples. It may be difficult to accommodate a larger family in one. However, if you build one on a picturesque piece of property, the lack of an inside room won’t be an issue.
16. Mid-Century Modern Style
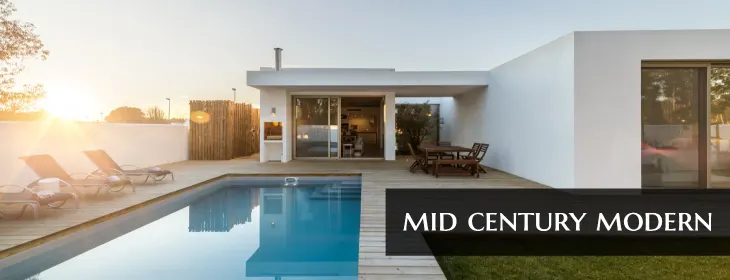
House designs from the mid-century modern period are characterized by flat surfaces, numerous windows (and sliding glass doors) and open areas. After WWII, it gained popularity throughout the early 1980s, and it’s currently experiencing a resurgence. The homes have a high-tech curb appeal. Today’s designs make use of cutting-edge green building technologies and finishes, as well as integrated indoor and outdoor areas.
Palm Springs, California, holds the world’s greatest collection of mid-century modern homes. Some of the world’s most renowned mid-century modern architects erected residences, hotels, motels, and other buildings in Palm Springs, and many new home builders continue to use the design.
- The lines of the house are geometric and rigorous. Flat roofs are typical, although contemporary ranch-style homes had gable roofs.
- Windows of huge proportion. Sliding-glass doors and other wide panes of glass allow light to enter rooms from several directions.
- The creation of a split-level room requires the installation of steps between rooms. Split-level homes are composed of small rises and declines between rooms. A midcentury modern home might have partial walls or cabinets with varying heights to generate several levels in the space.
- The use of organic materials, such as wood and earth, creates a sense of harmony with nature. Indoor spaces have numerous outside views or entrances, encouraging an appreciation of healthy living.
17. Container Home
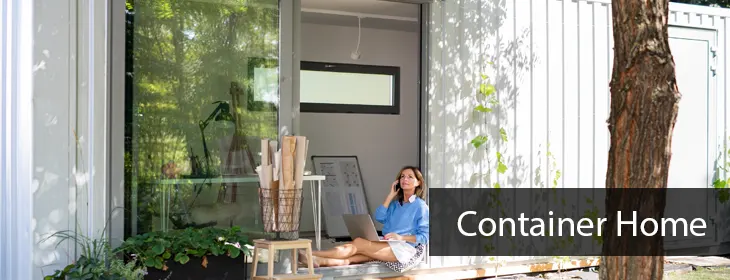
Steel shipping containers are used to construct tiny and modest-sized houses throughout California and other states. They’re often referred to as container homes. From these enormous Lego blocks, people are constructing all shapes and sizes of houses. Containers come in a variety of sizes, from 10 to 40 feet. The tiniest shipping container home may have about 100 square feet of floor area. A two-story house with about 1400 square feet can be constructed out of eight larger containers. Thousands of tiny container apartments might make a huge apartment complex together.
Shipping containers are an excellent way to turn your extra room into a home. They’re particularly popular among homeowners with limited space or those who want to create more energy-efficient buildings that benefit from passive solar design principles. These eco-friendly structures use recycled materials, so they save on resources like metal and concrete. There are plenty of old shipping containers lying. It’s very difficult to determine what was carried in a used shipping container.
Anything from benign consumer goods to extremely hazardous industrial materials might be carried inside one. Container paints and finishes are industrial, not home-friendly, so they may contain lead and toxic pesticides. Although shipping containers are quite compact, they may be quickly used up by plumbing, HVAC, insulation, and other systems. Because a container was intended to fit on a train, it is narrow and conventional furniture does not fit appropriately. A single container, for example, is only 8ft wide and 8ft 6in high after the insulation and wiring are installed, leaving very little headroom.
18. House Boat
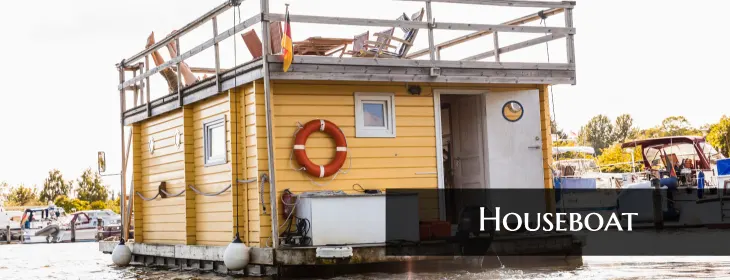
House Boats are for individuals who don’t want to use the boat to go sailing. It’s perfect as a retirement choice or a house on the water. House Boats are typically cheap and simple to construct. It’s great for those on a budget or who prefer to save money. It’s an excellent housing solution when your children have grown old enough that you don’t want to be concerned about them falling overboard.
19. Cape Cod
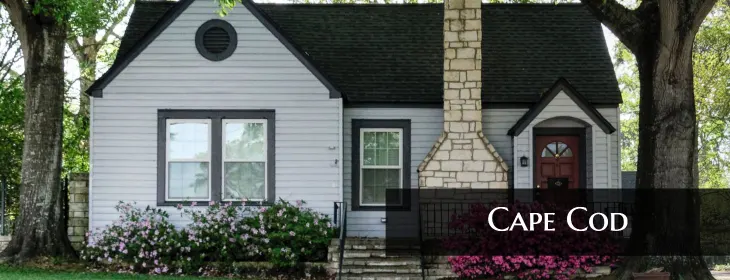
Even if you don’t own a home on the ocean, you may still find one with some of that seaside charm. Cape Cod homes get their name from the Cape Cod dune in Massachusetts. These houses are small because they used to be fishermen’s cottages.
The distinctive chimney indicates a Cape Cod. The chimney is often positioned near the middle of the house. In many cases, you’ll notice prominent shutters and white trimmings.
Cape Cods are tiny residences, although contemporary versions are considerably larger. Cape Cod is preferred by wealthier purchasers seeking for a seaside house. As a consequence, you’ll see larger models in places like Nantucket and the Hamptons.
20. Farmhouse
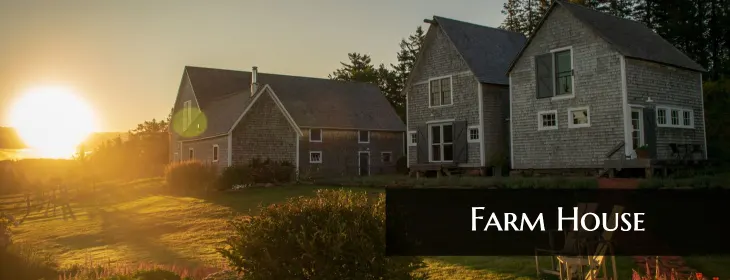
A farmhouse is a great option if you want your house to be both warm and rustic. This traditional design draws inspiration from barns and old farmhouses from the past. It’s become popular in recent years because of its down-to-earth elegance.
A typical farmhouse has a high-pitched roof, windows with shutters, and a big front porch or staircase to the entrance. A higher-pitched roof and windows with shutters are also visible. These homes typically appear symmetrical and tidy.
From a construction standpoint, you’ll find anything from siding to brick – or perhaps both. On the inside, you can expect to discover exposed timbers and hardwood floors. All of this adds up to a home that is both inviting and ageless.
Many homeowners have updated their old farmhouses with stark white walls and dark hardwoods for a more modern design. A rustic farmhouse may look contemporary with some modern furniture in neutral tones distributed throughout the home.
22. Craftsman Type Home
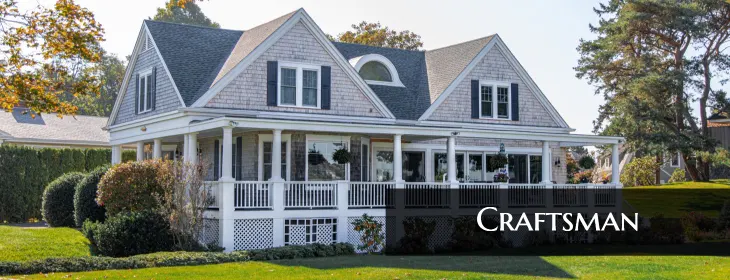
A Craftsman-style home exudes warmth and traditional architecture. The Family Craftsman has been building these homes for over 80 years. Even houses dating back a century or more still have a classy and lasting effect.
Around the turn of the century, the Craftsman style became very popular. These homes have broad facades with powerful horizontal lines and flat roofs. The exterior is usually painted in a neutral color, regardless of whether siding is used on the interior.
The exteriors of these houses are lovely, with a magnificent front porch — the ideal spot to catch up with pals. While these residences may appear similar to bungalows, they are bigger and typically have two stories.
The exposed beams and woodworking within a Craftsman will surprise you. Expect large trim around the windows and doors. Built-in shelves, hardwood floors, and molding are also likely.
These houses, with their classic and comfortable appearance, are a go-to choice for modern homes. Their construction is characterized by skill. Older Craftsman-style residences have withstood the test of time as a result of this.
23. Tudor Type Home
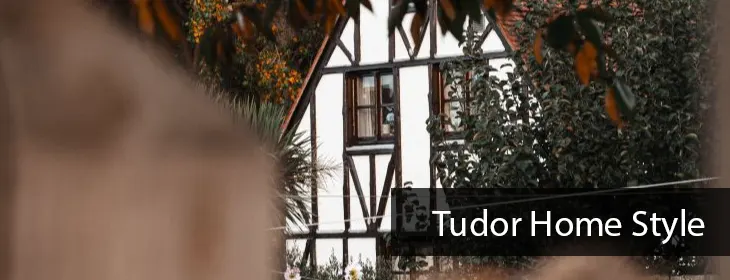
It’s not difficult to identify a Tudor home; the distinct appearance that makes them instantly recognizable and distinctive among their more symmetrical, lighter colonial neighbors. Tudors are one of the most common styles of the house in England. They can be found in all sizes, and while smaller versions may have a charming tale book appearance, larger Tudors more frequently represent the idyllic concept of an English country manor. Many Americans have loved that cute old-world atmosphere for over a century and a half.
Tudor-style homes are a traditional English architectural style that was brought to the United States in the mid-nineteenth century and became increasingly popular until World War II. The Tudor style was a “recreation” of English domestic architecture from the 16th through the 18th centuries. They were particularly popular in the northern half of the United States, owing to their construction and design, which emulated a style intended to withstand colder climes with lots of rain and snow.
24. Victorian Home Style
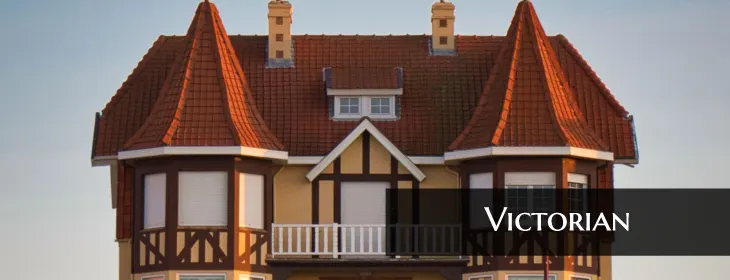
During many eras of history, a wide range of architectural designs and houses have appeared and dominated. These architectural styles have distinct features and qualities that set them apart from others. Queen Victoria ruled as England’s queen from 1837 until her death in 1901, and during this time, the Victorian architectural style developed from earlier medieval designs. During the mid-nineteenth century, Victorians were renowned for their enormous and spectacular constructions.
The overall design concept for Victorian homes is flamboyant and ornate, with a focus on decoration. The function was no longer the goal of this architecture following this period. In order to create a visual impact that was both creative and magnificent, patterns, forms, and detail were combined.
Windows in Victorian homes had a unique appearance. The design of windows in one home may vary considerably from one another. Window size varied greatly between those on the second and first stories, especially when it came to arches and decorative panels. The addition of bay windows to these homes added a distinctive appeal to them. Eyebrow windows, which have a curved form above a standard window, are another typical element of the Victorian style. Another popular design feature in this period was stained glass.
25. Colonial Home Style
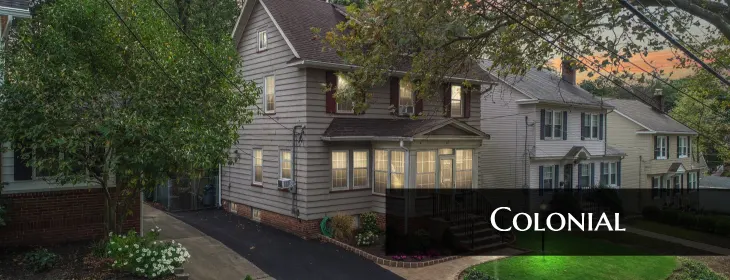
How Does Colonial Style Home Look Like?
The American colonial period is when the foundations of American vernacular architecture were laid. Though genuine colonial homes no longer exist, their fundamental structure—simple, symmetrical, and at least two stories tall—has remained a popular influence in residential design for over 200 years.
How Does Colonial Style Home Look Like?
The colonial house has been rebuilt and reworked over the years, incorporating new materials, techniques, and building methods. By the late 1800s, it had developed into a style known as “Colonial Revival,” which is still popular today. With families in mind, the colonial home has a timeless yet modest elegance with broad appeal.
Home Colonial Style Layout
The front door, located smack-dab in the middle of the house and flanked with windows, is the most definitive feature of a colonial mansion. A main stairwell leads to large ground-floor rooms on either side as you enter. On the floor above, the staircase leads to a hallway that runs down the center of the room, connecting the bedrooms and at least one bathroom.
Colonial Style Home Characteristic
Traditional colonials and colonial revivals feature strict divisions between rooms, which are separated by doors or other defining architectural features, such as arches. Open layouts are becoming more popular in contemporary takes on colonial architecture, with large living areas flowing directly into big kitchens and dining rooms. Upper levels have departed from the strict symmetry of earlier colonial styles, instead opting for enormous primary rooms, walk-in closets, private bathrooms, and other contemporary features.
26. Split Level Home Type
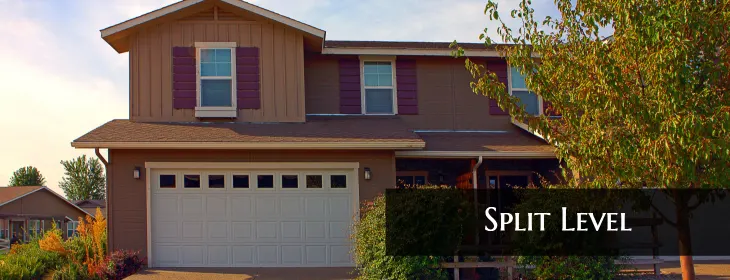
A split-level home is one where the levels of living space are connected by a few steps. Split-level homes are generally divided into three distinct levels, with a living room on the primary level, bedrooms, bathrooms, and a kitchen on the second level, and a den or garage in the basement.In the 1950s, split-level homes, also known as tri-level houses, became fashionable among expanding families relocating to the suburbs.
The distinctions in the types of split-level houses can be difficult to grasp at first. By definition, a home is a split-level house. They are all unique, but they all have staggered floor plans. Many have basements or garages, while others feature both.
27. Mediterranean Home Style
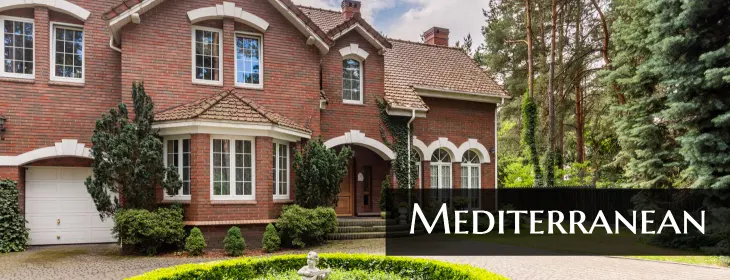
Mediterranean-style homes, which have a similar aesthetic to Mediterranean villas, were built in the 1920s. In the Roaring Twenties, people were obsessed with money and leisure, resulting in an increase of seaside resorts in the United States.
Mediterranean architecture is a mix of Spanish and Italian styles, which are common in warm-weather areas like California and Florida, both of which have Spanish influences. Exteriors of Mediterranean houses are often adorned with a red-tiled roof (usually terra cotta) and white painted brick or stucco. Other typical features include stone accents, carved doors, and raw iron and metal work on windows, balconies, and front doors.


April 7, 2022 - 20 min read